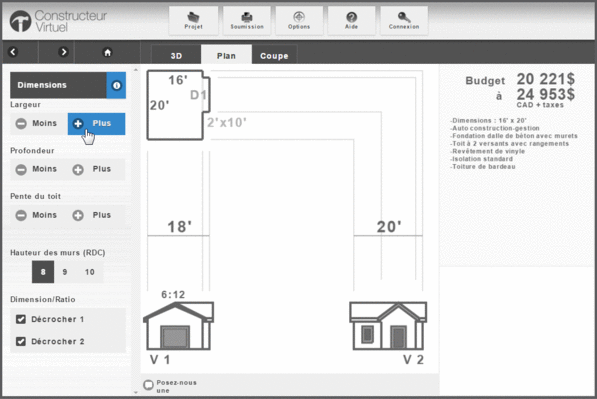A preliminary plan allows you to start developing your idea. At the beginning of a project, we are all a bit lost in the multitude of information. We have inspiration by illustrations, photos and other projects, but we never pay a particular attention to them. When it’s our turn to manage the project, stress overcomes us. We now face all kinds of questions.
Build a garage
-
Which dimensions to choose: 12x16, 16x20, 22x28?
-
What kind of roof do you want: flat, 4 slopes, 2 slopes?
-
Are you going to chose the same siding as your house or simply choose the same color?
-
Are you going to add storage in the roof or a real habitable room?
-
Are you going to use a decorative bump out for a workshop?
-
Are you going to install the insulation the first year or wait to invest this large amount of money in 3 years?
-
How are you going to choose your slope roof of 6 for 12 or 9 for 12?
-
So, what is a slope roof?
-
A superior insulation maybe? Why?
-
Which siding: vinyl, wood fiber, stained wood?
The Virtual Constructor is there to facilitate your project and answer all of these questions. You only need to click on the menu for dimensions and components. Have fun and create your plan according to your needs and mostly, your budget!
Estimating web and mobile application
Yes, the web and mobile application Virtual Constructor allows you to create your garage plans as well as your shed plans, deck plans, house plans, house extension plans and cottage plans. However, when you start out a construction project with our
free estimation software, you can select a model that you like in our catalog of choices. All plan are alterable, that is to say, dynamic. Have fun to change the frame, the dimensions, the depth, the width, the slope roof or even the quantity of floors. You are the project manager, the artist!
Garage Plan

Not only that. At each click, everything you change is recalculated automatically through our software. The list of the 50, 100 or 150 materials required is adjusted at every modification you make. This allows you to observe the changes in your budget at all times. So, not only The Virtual Constructor creates your own garage plan, but it also knows simultaneously if your project fits your budget. Therefore, your choice is informed.
You have completed your garage plan and you want to go forward? Who can help you to progress in this project? Ask us for quantities and you will have everything to establish a more accurate budget with a hardware store in your region. They will help to complete your budget.
Let’s go! Have a good prep with your
Garage Plan.